|
| Name |
|
THE NELSON-ATKINS MUSEUM OF ART |
| |
|
|
| Architects |
|
HOLL, STEVEN |
| |
|
|
| Date |
|
2007 |
| |
|
|
| Address |
|
Kansas City, USA |
| |
|
|
| School |
|
|
| |
|
|
| Floor Plan |
|
|
| |
|
|
| Description |
|
This competition winning addition is composed of five interconnected structures as opposed to a single massive expansion. Traversing from the existing building across its sculpture park, the five built “lenses” form new spaces and angles of vision. From the movement through the landscape and threaded between the light openings, exhilarating new experiences of the existing Museum will be formed. Circulation and exhibition merge as one can look from one level to another, from inside to outside. The “meandering” path in the sculpture garden above has its sinuous compliment in open flow through the continuous level of new galleries. Glass lenses bring different qualities of light to the galleries while the sculpture garden’s pathways wind through them. |
| |
|
|
| |
|
|
| |
|
|
| |
|
|
| |
|
|
| Photos and Plan |
|
|
| |
|
|
| |
|
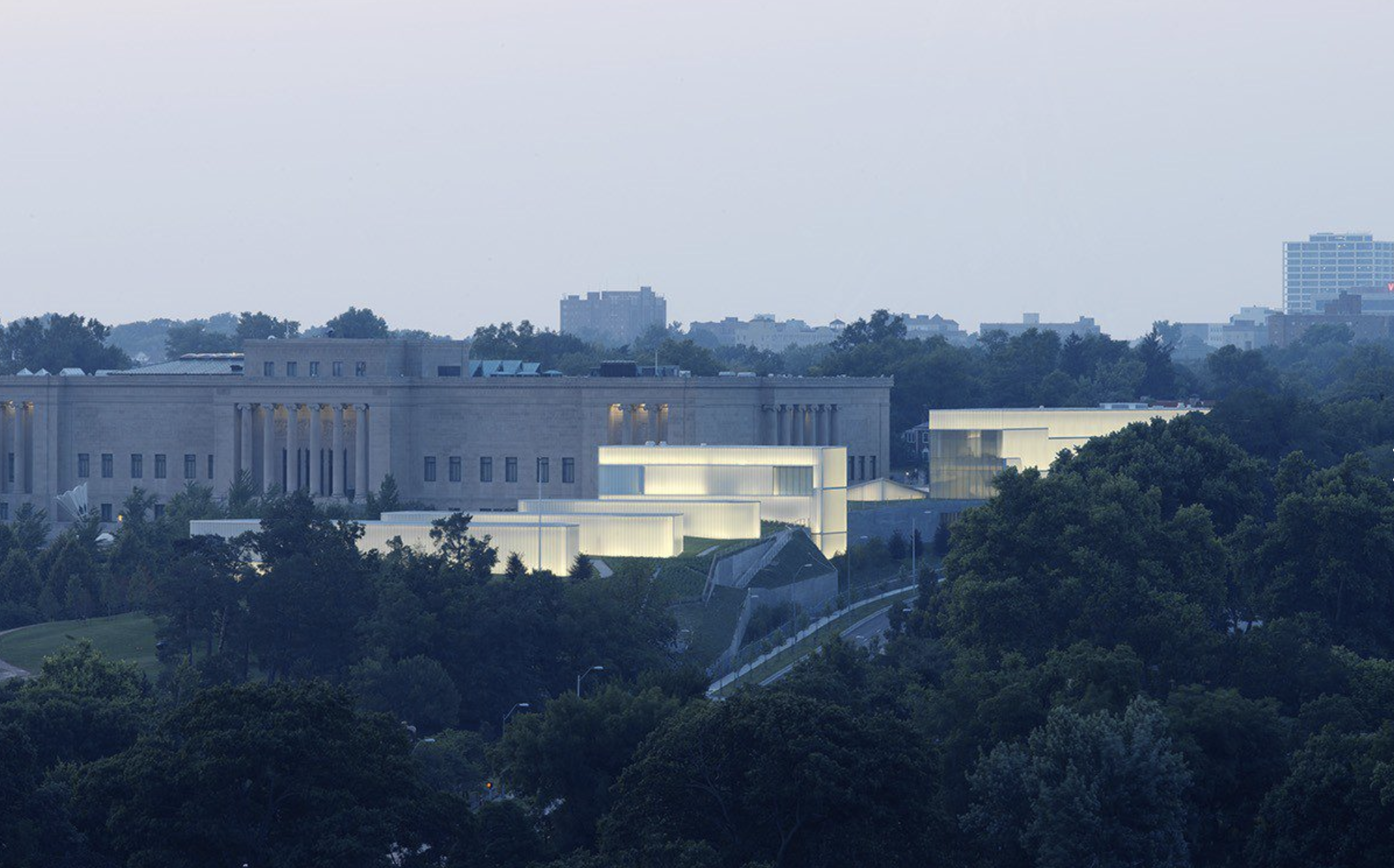 |
| |
|
|
| |
|
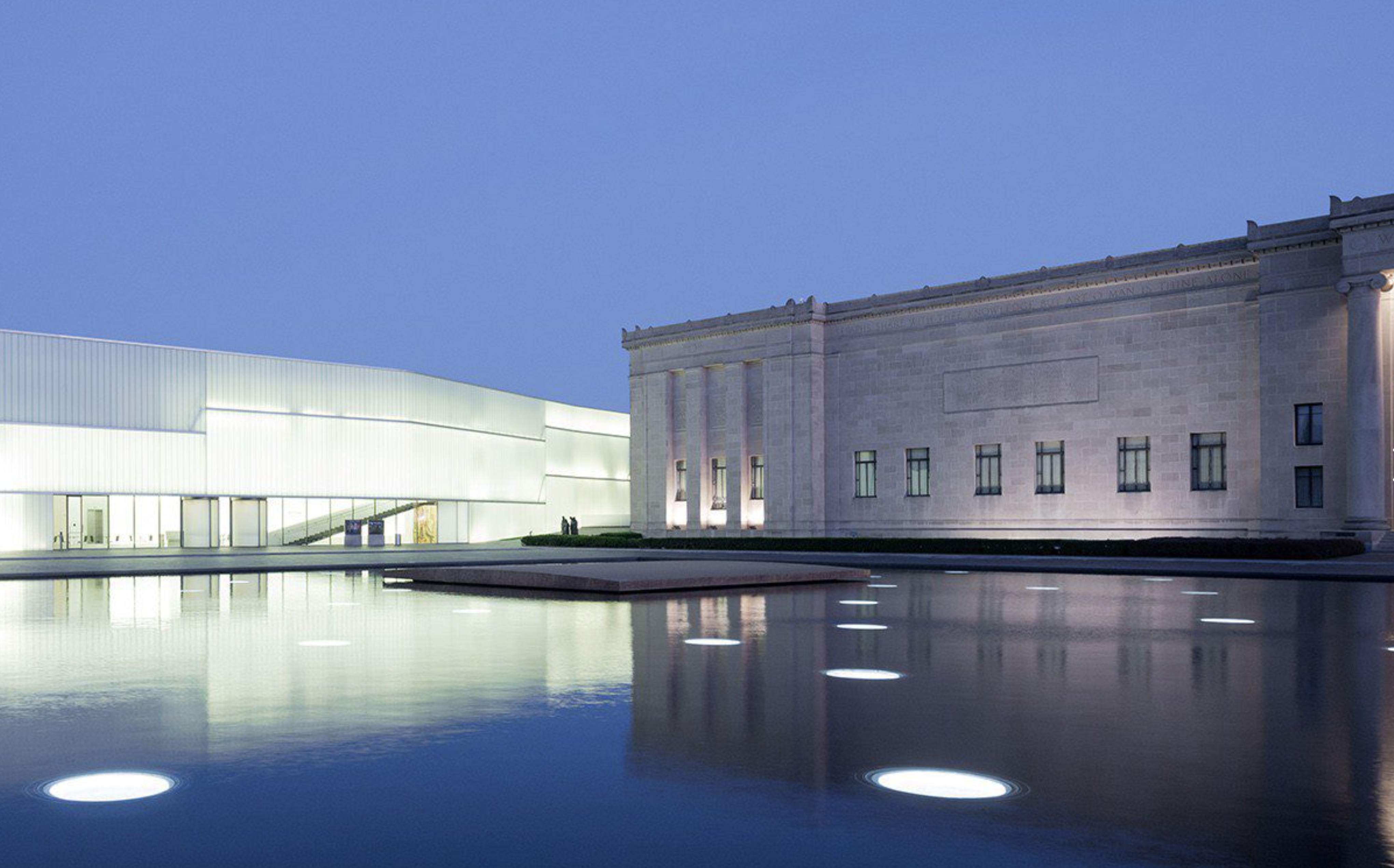 |
| |
|
|
| |
|
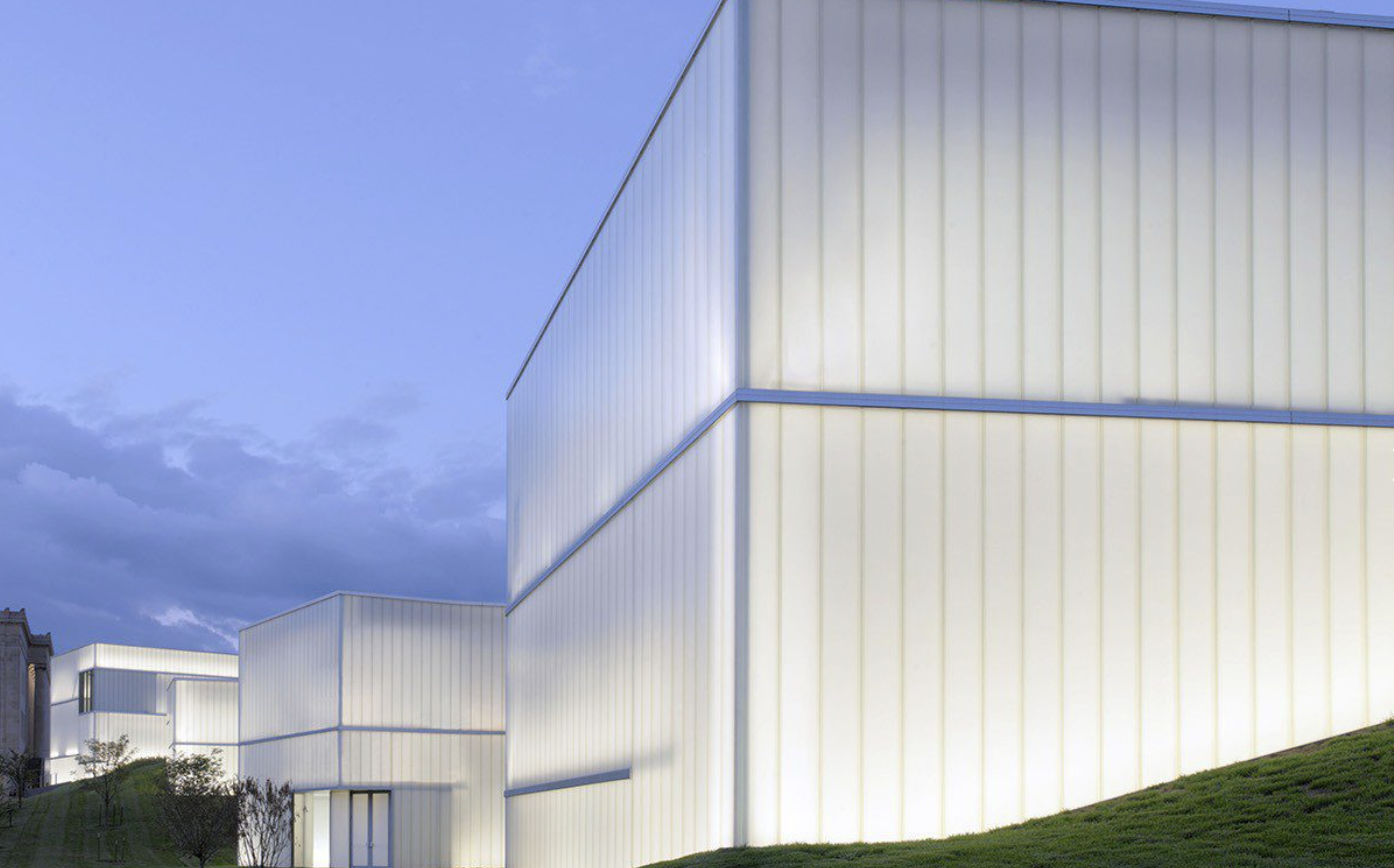 |
| |
|
|
| |
|
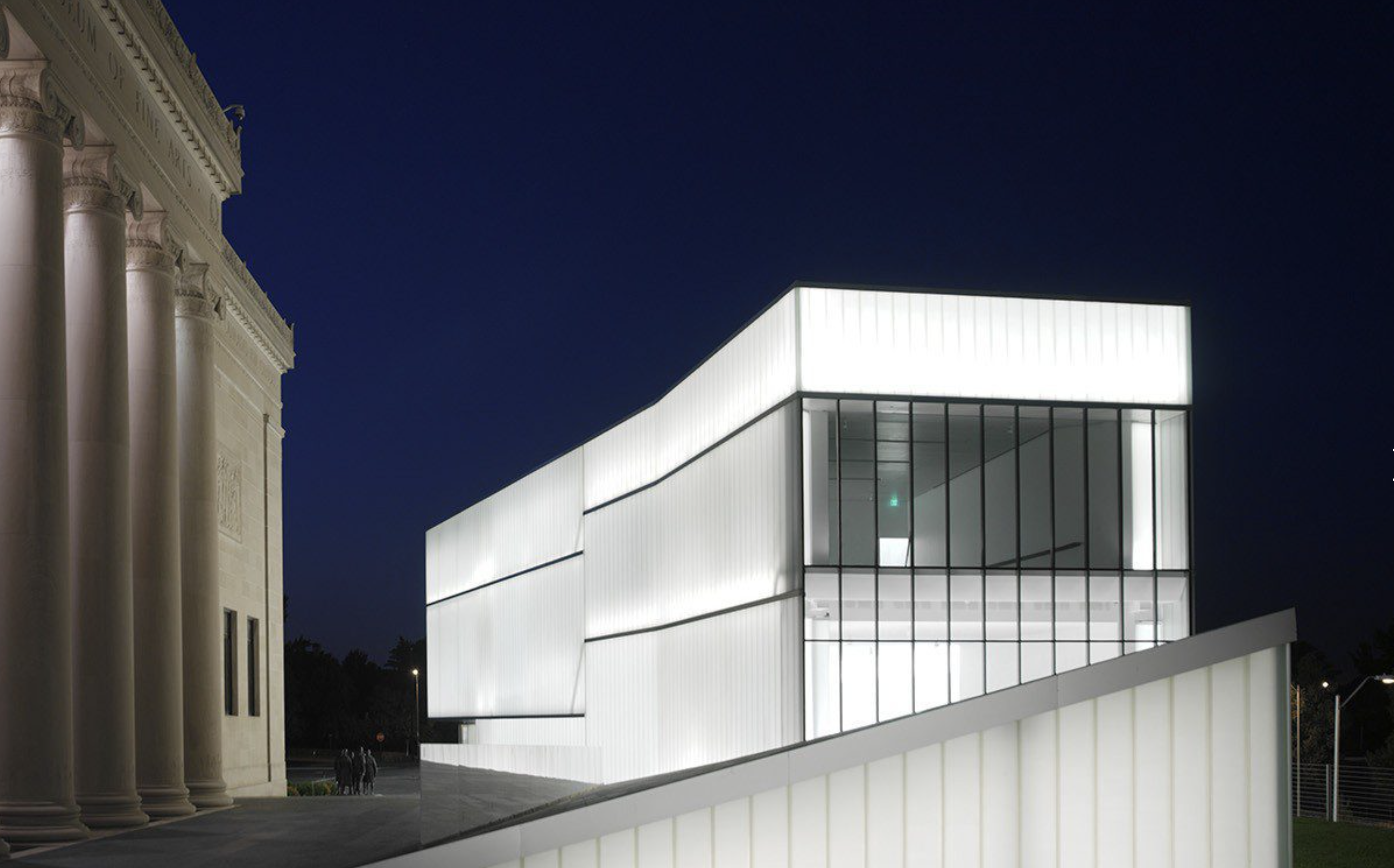 |
| |
|
|
| |
|
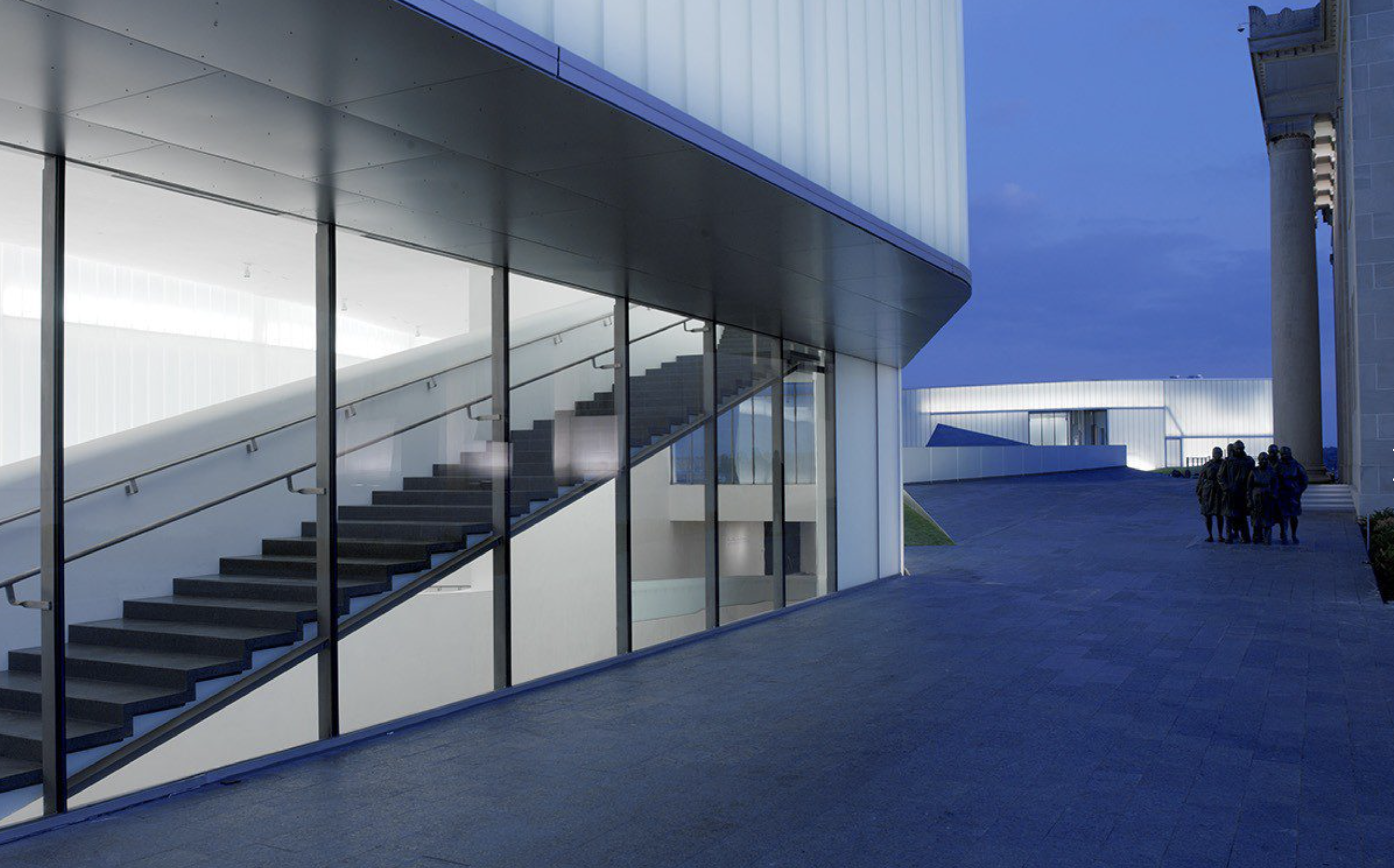 |
| |
|
|
| |
|
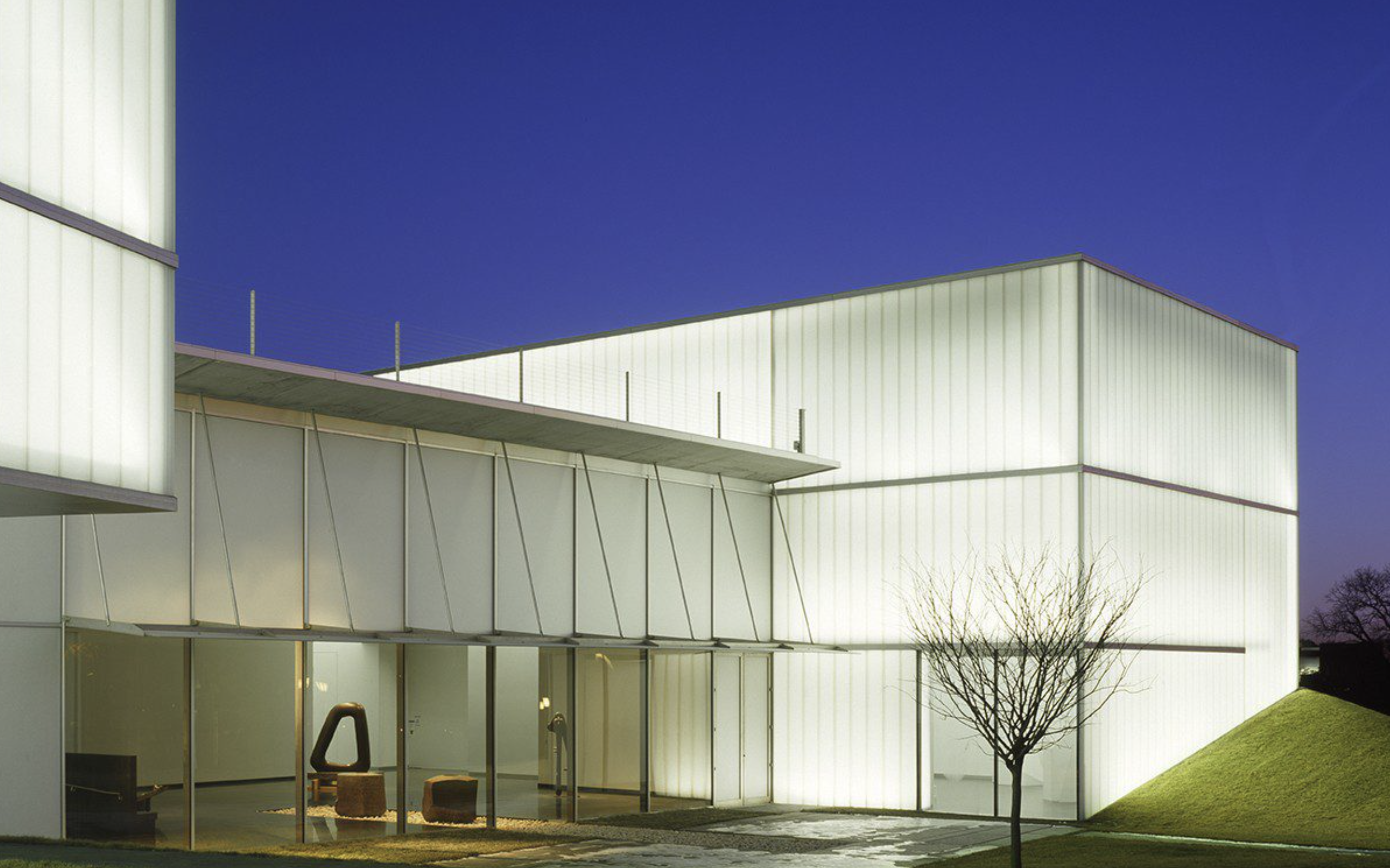 |
| |
|
|
| |
|
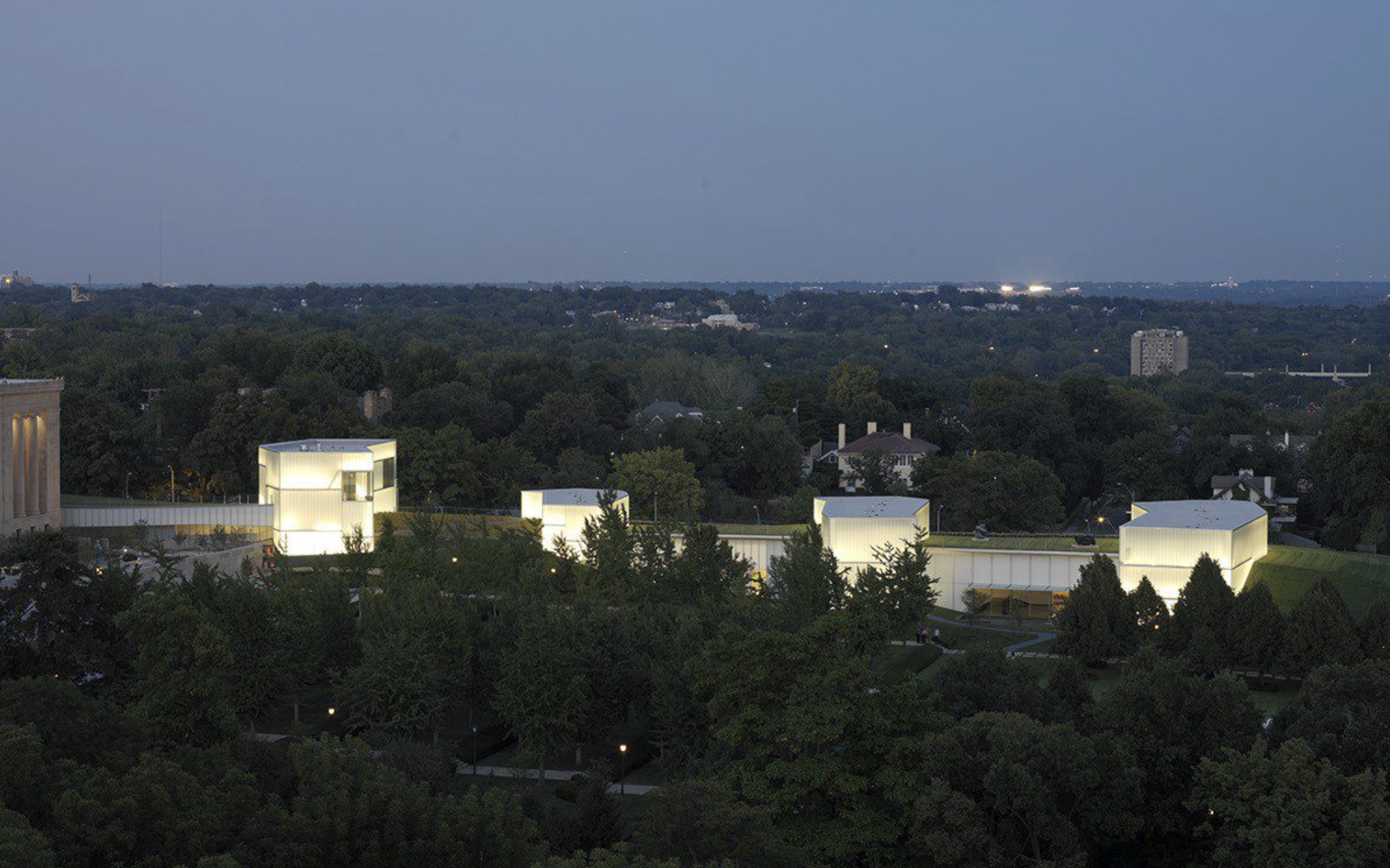 |
| |
|
|
| |
|
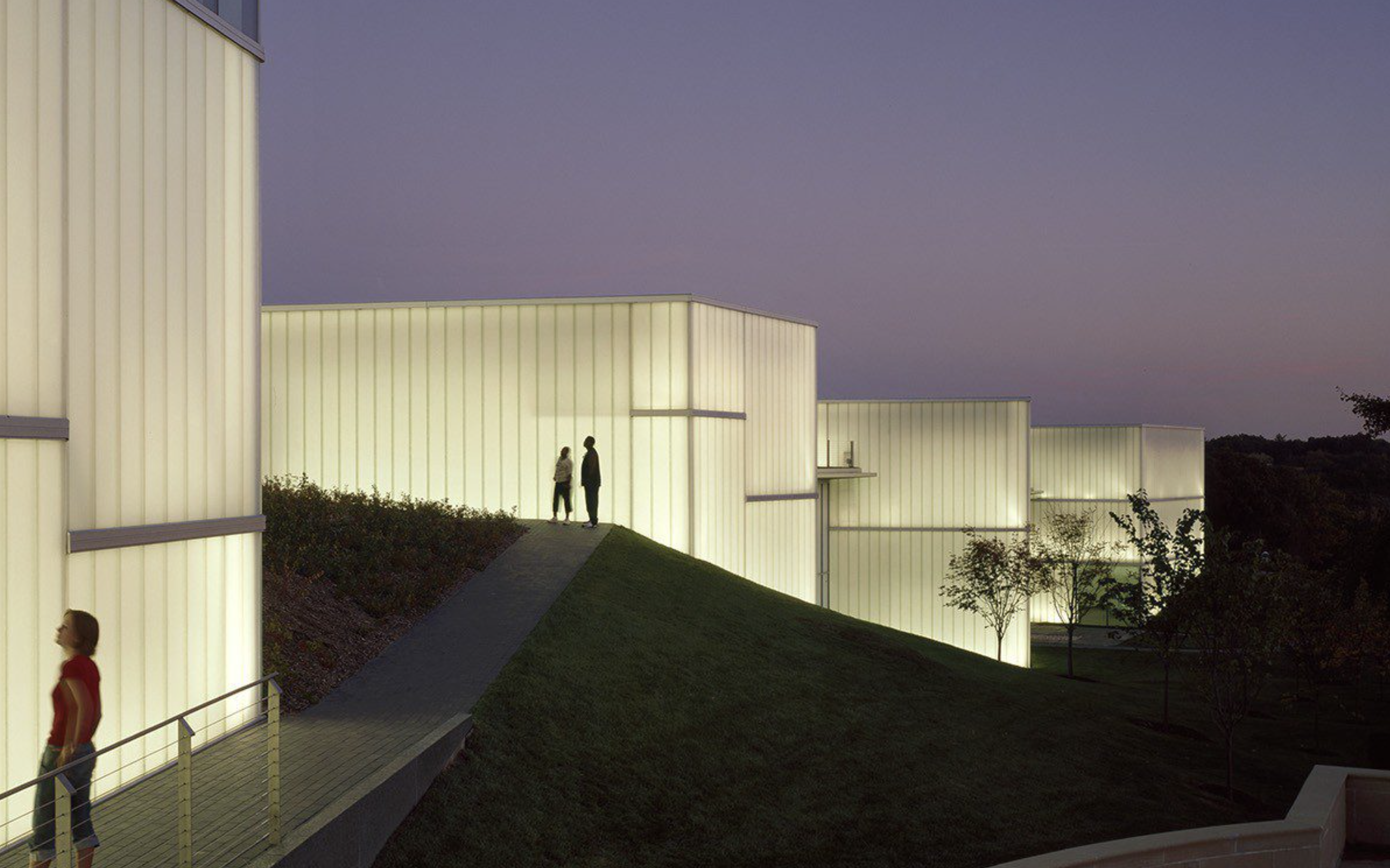 |
| |
|
|
| |
|
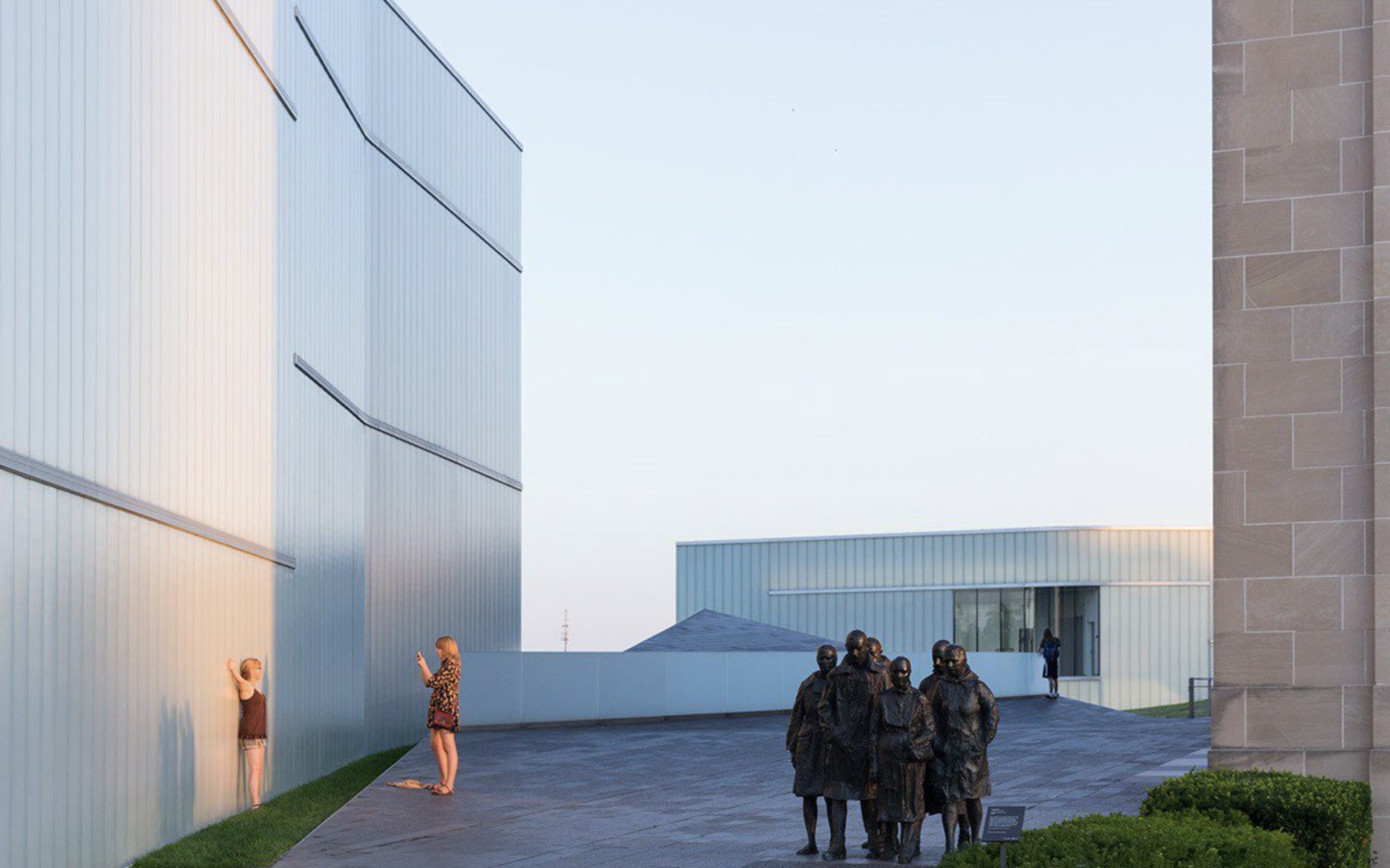 |
| |
|
|
| |
|
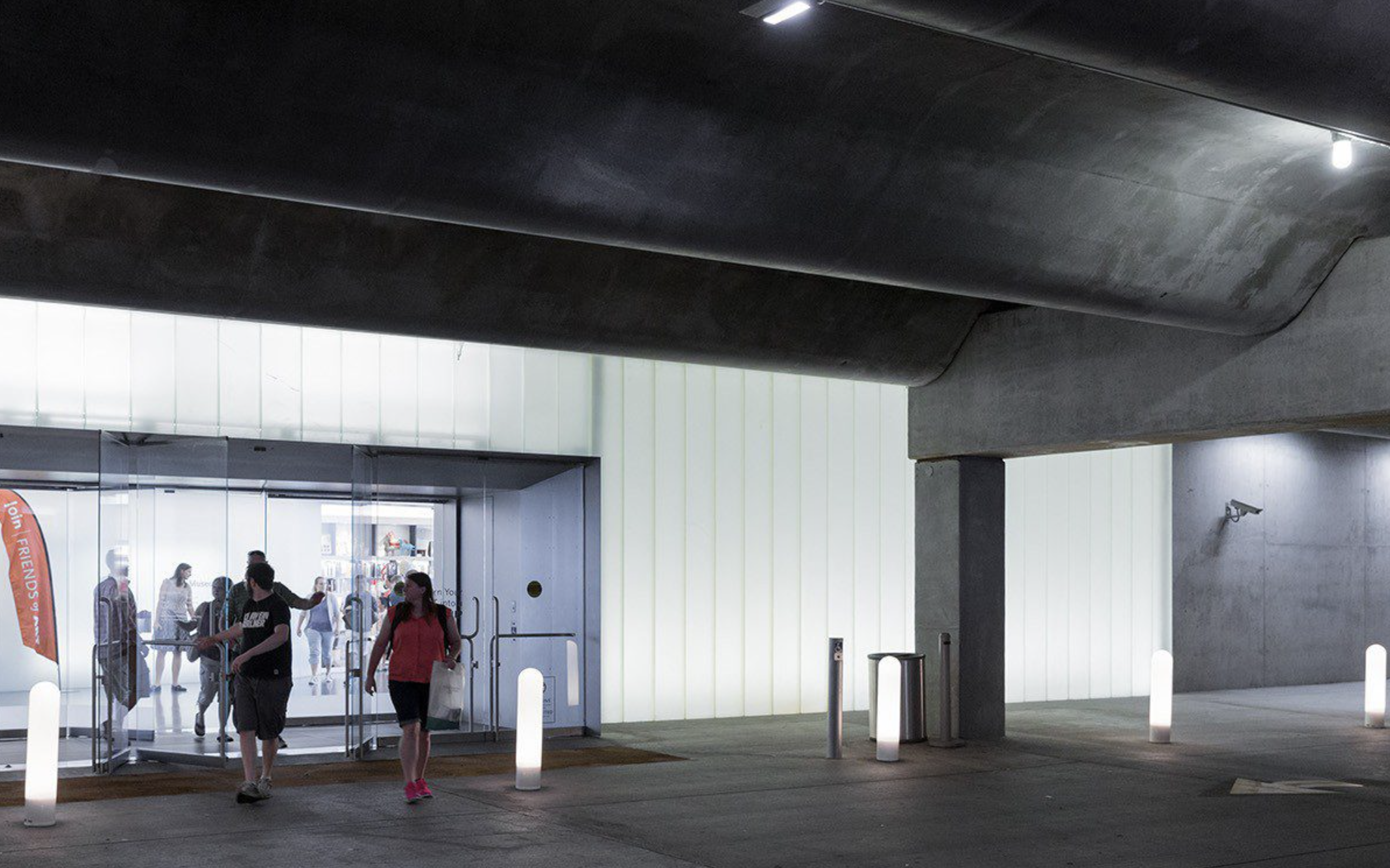 |
| |
|
|
| |
|
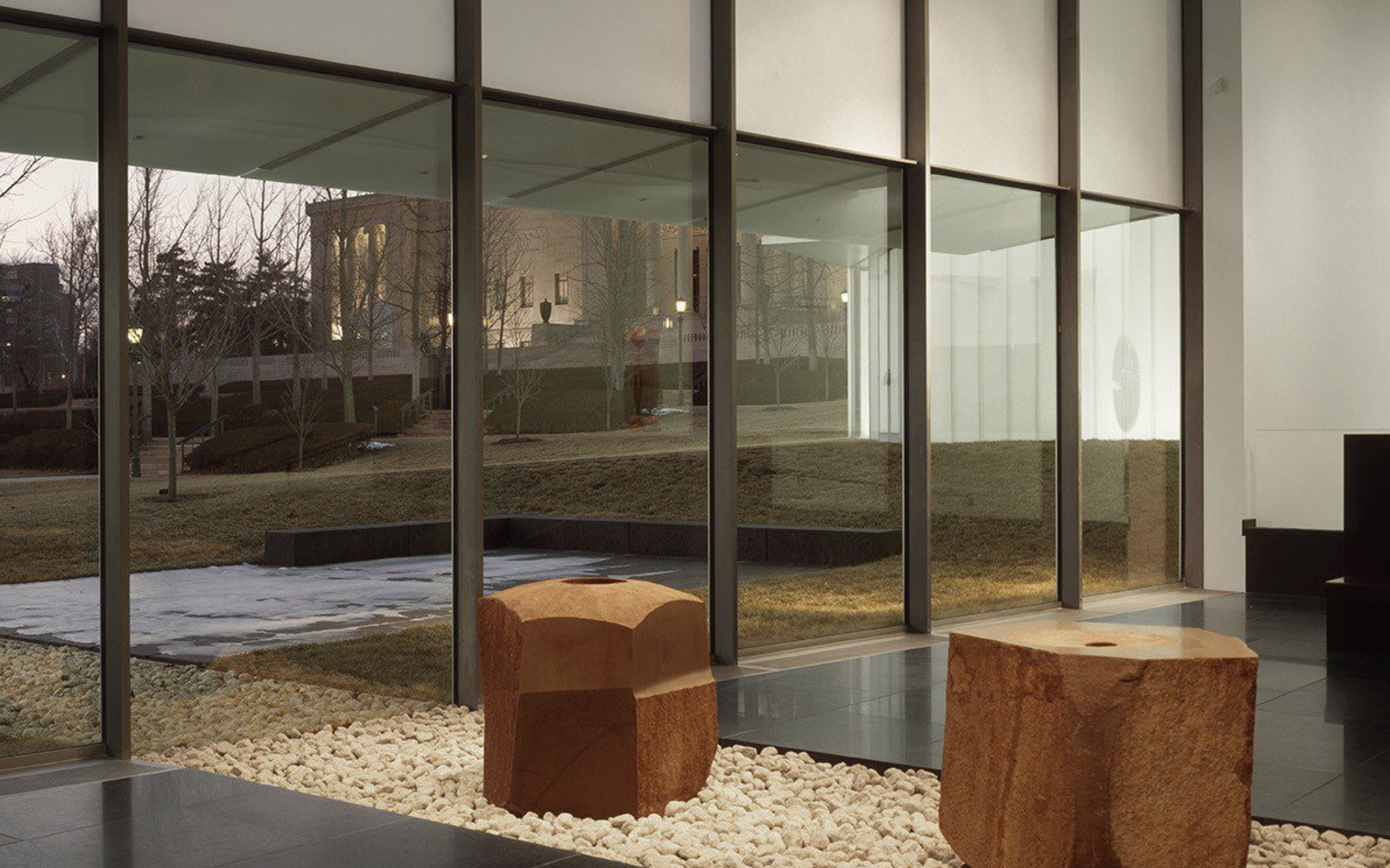 |
| |
|
|
| |
|
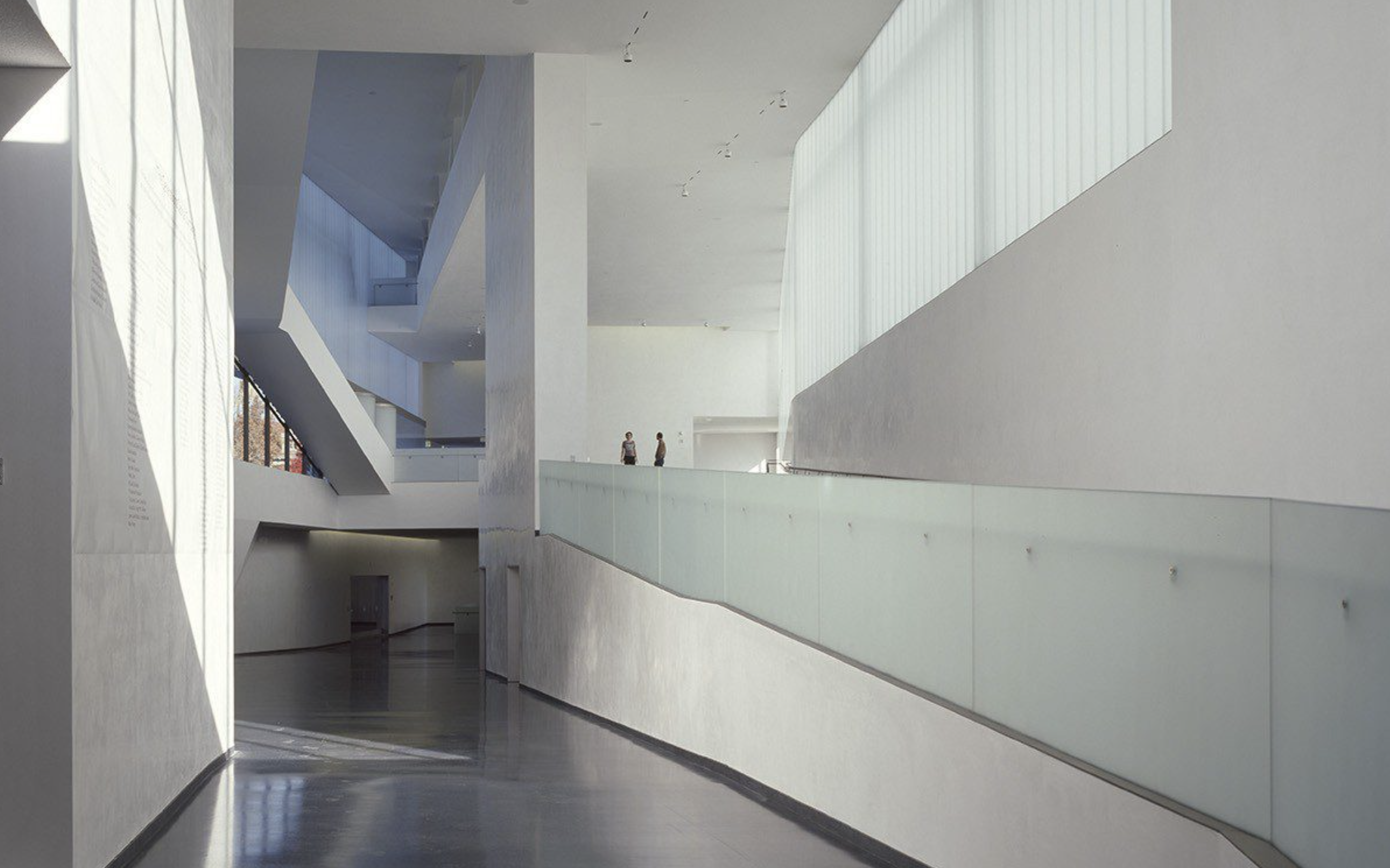 |
| |
|
|
| |
|
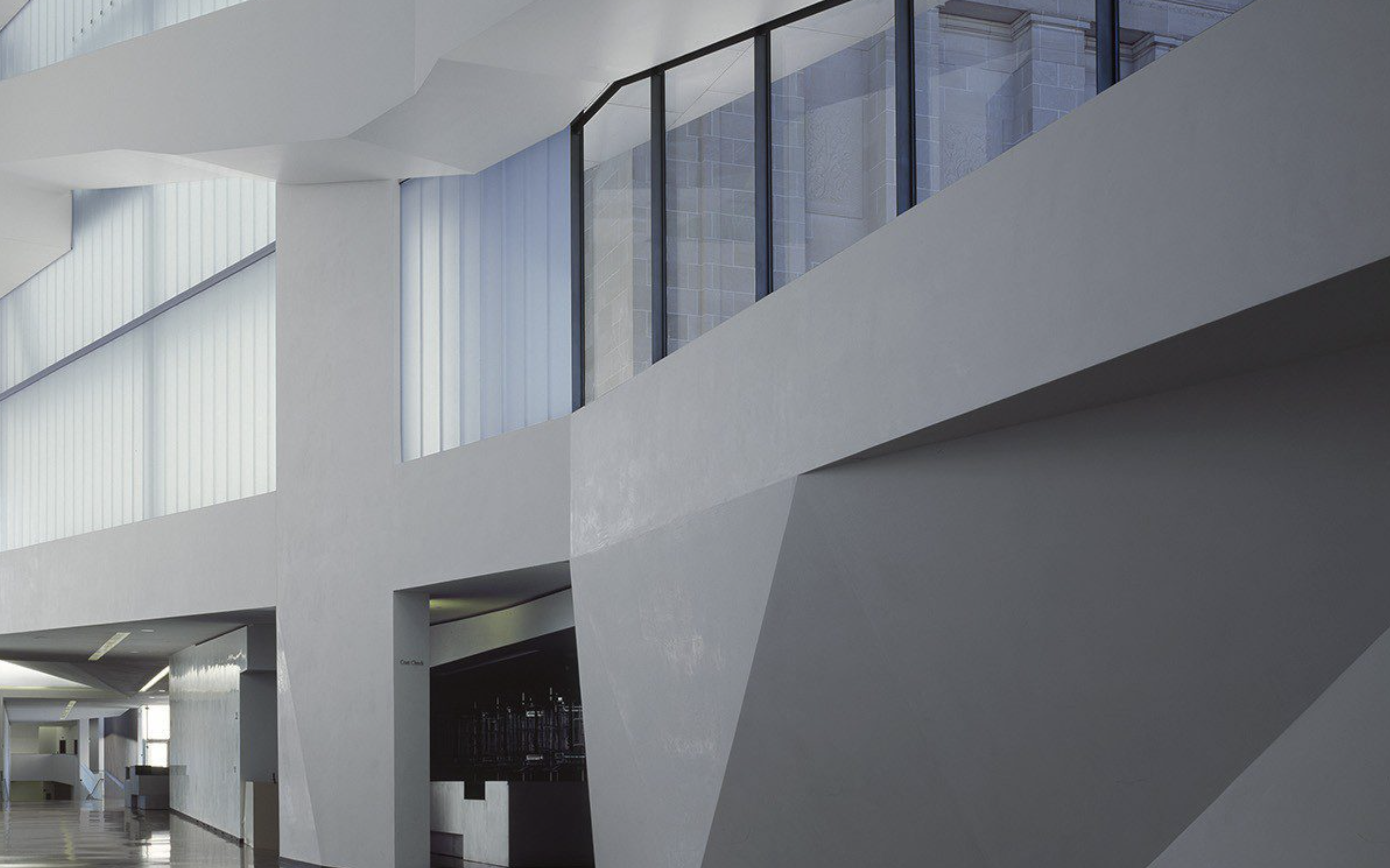 |
| |
|
|
| |
|
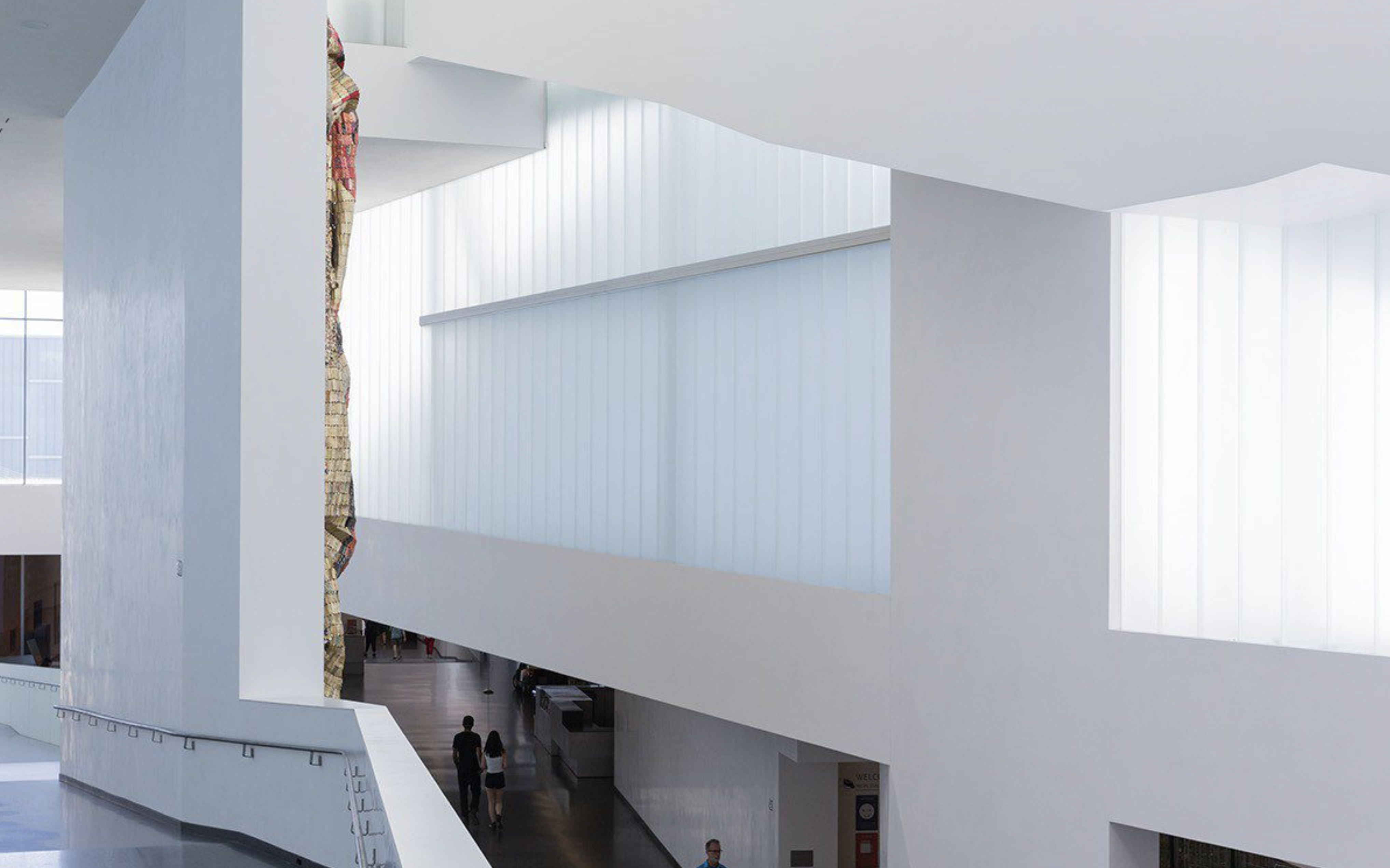 |
| |
|
|
| |
|
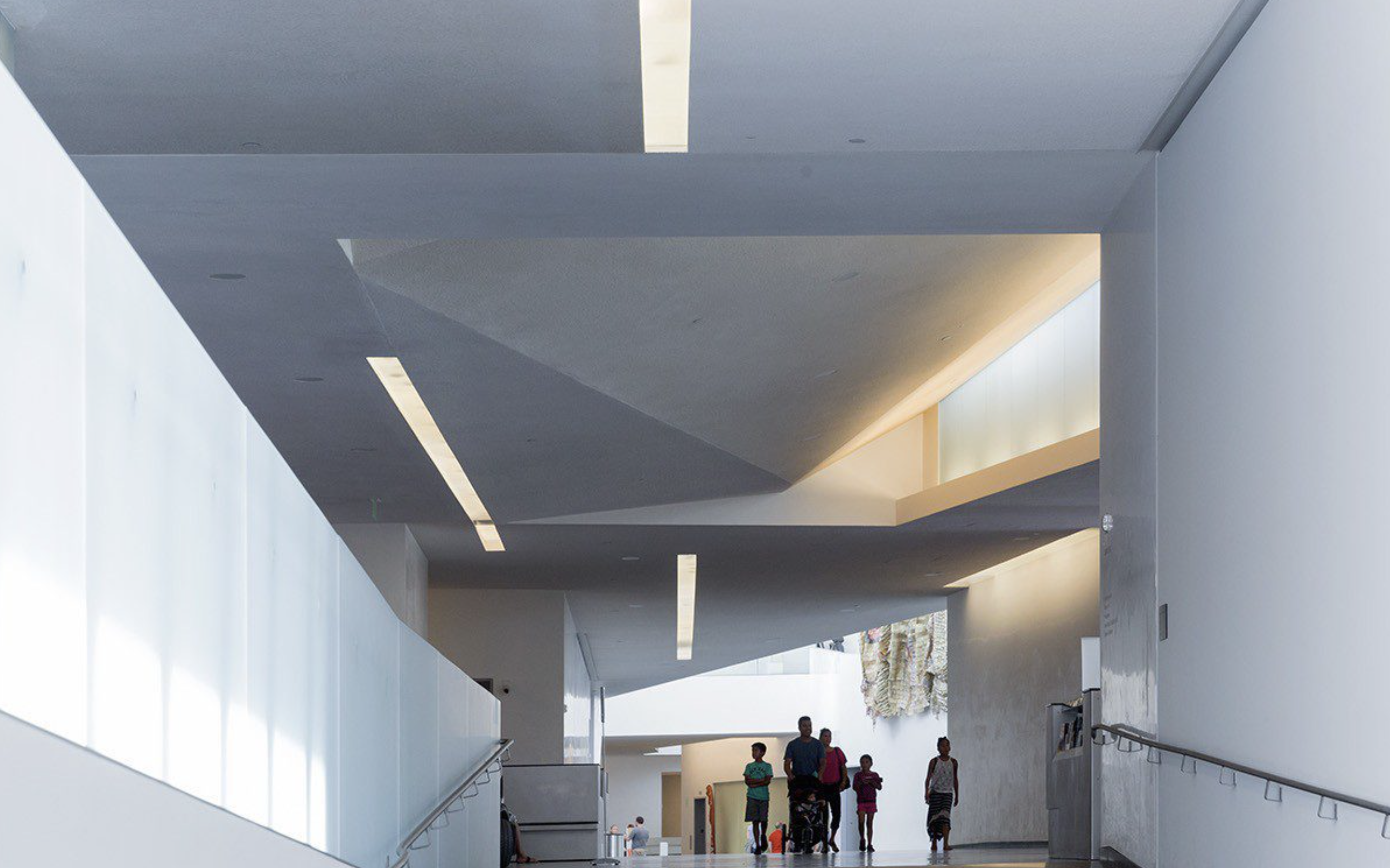 |
| |
|
|
| |
|
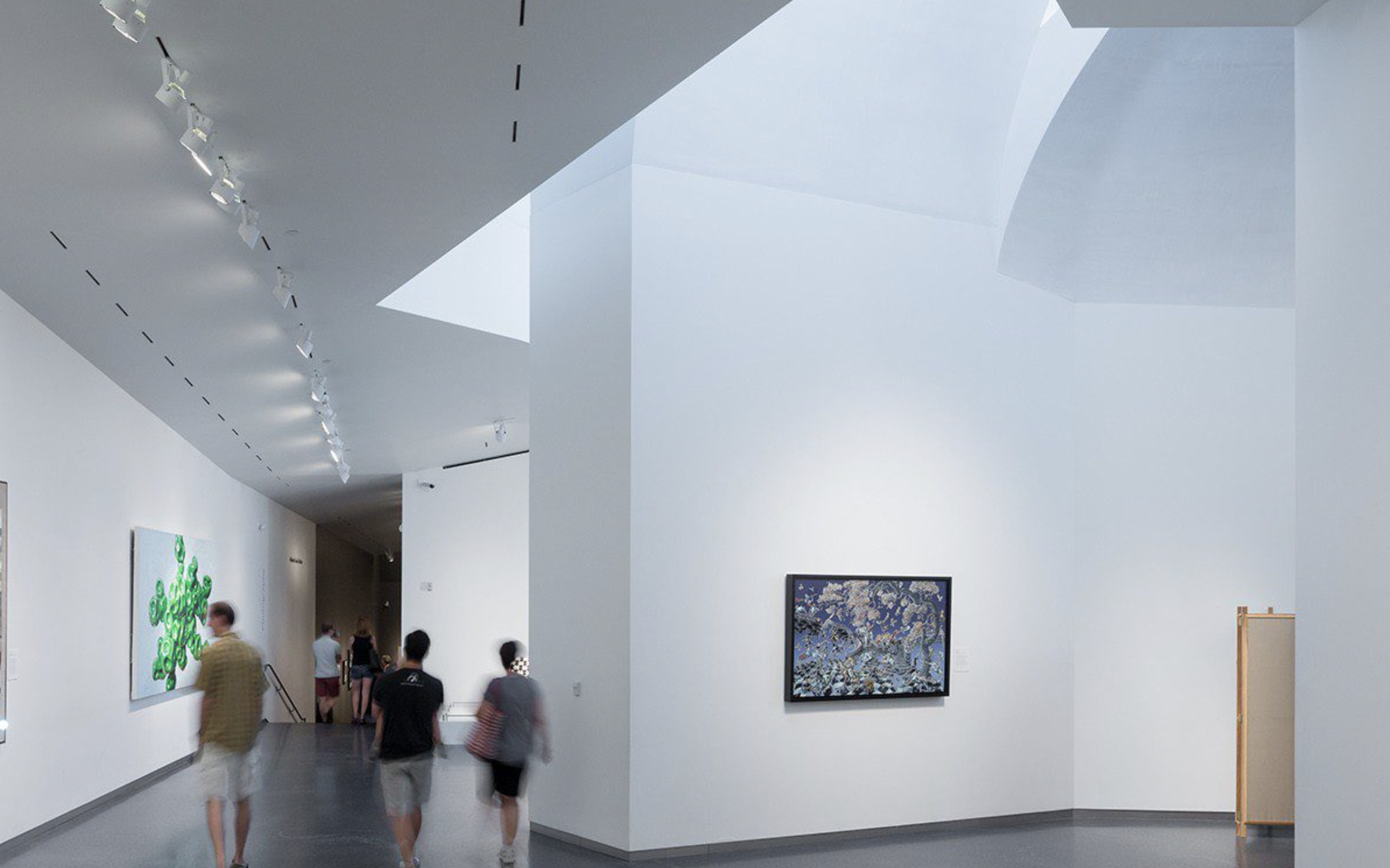 |
| |
|
|
| |
|
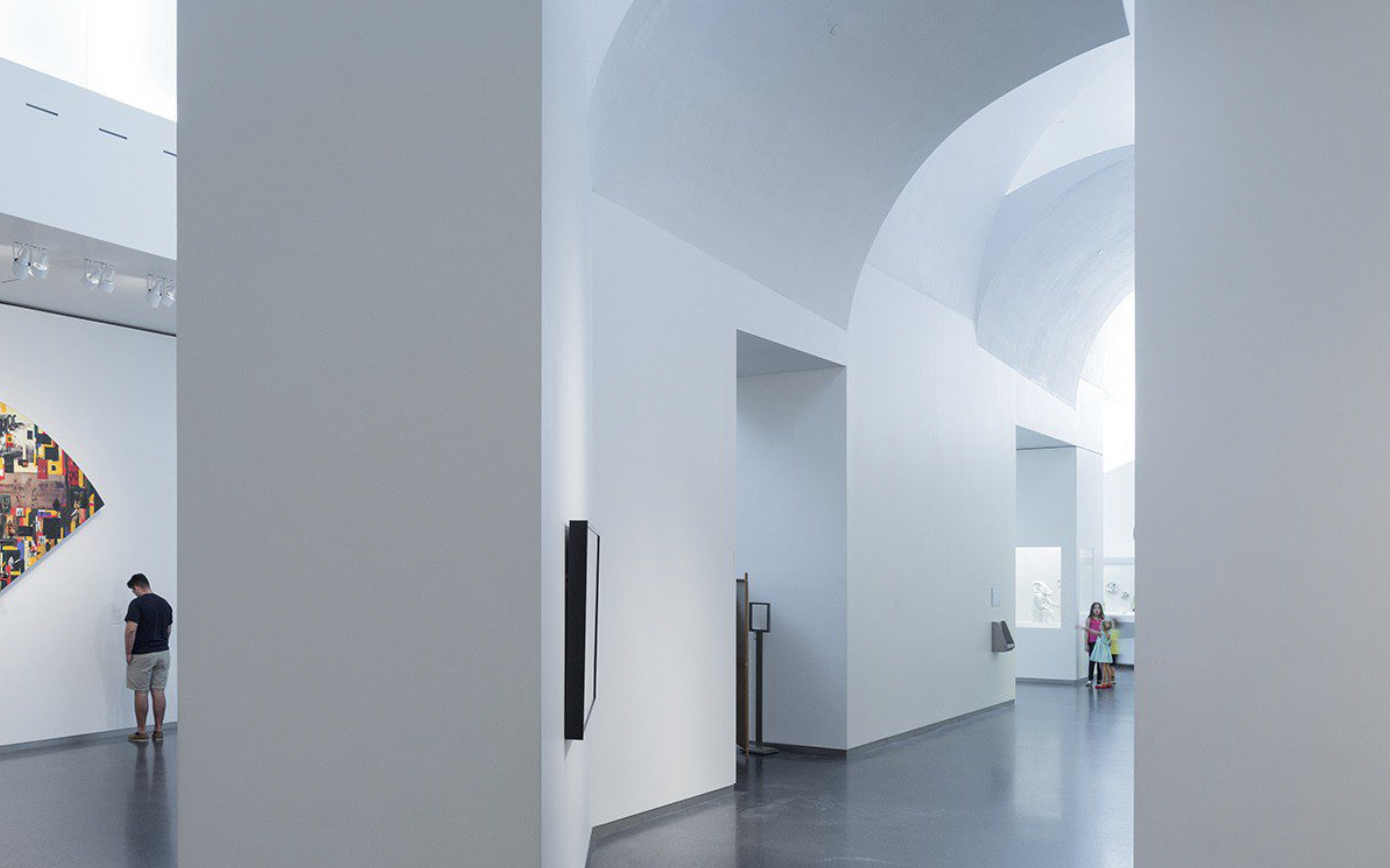 |
| |
|
|
| |
|
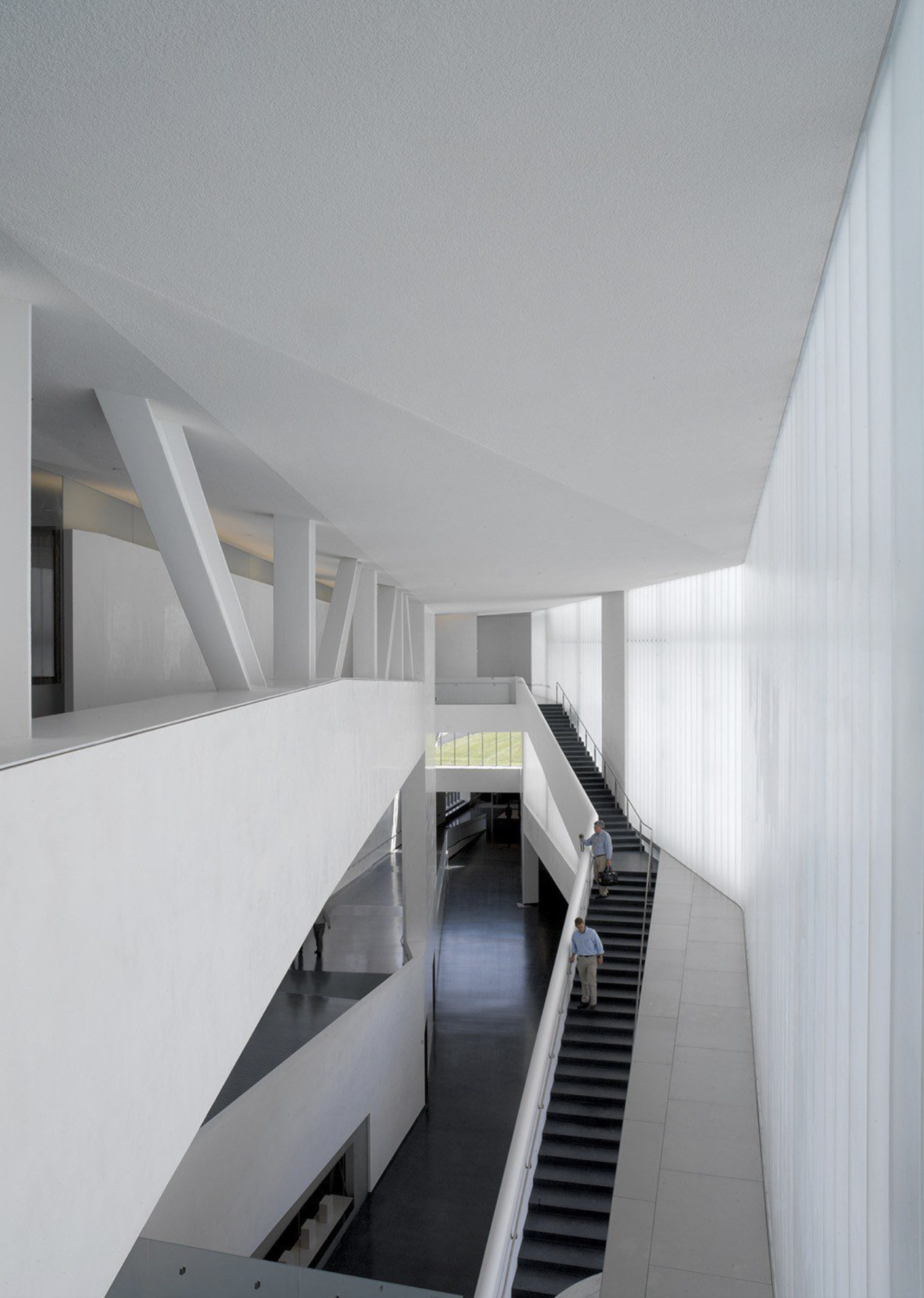 |
| |
|
|
| |
|
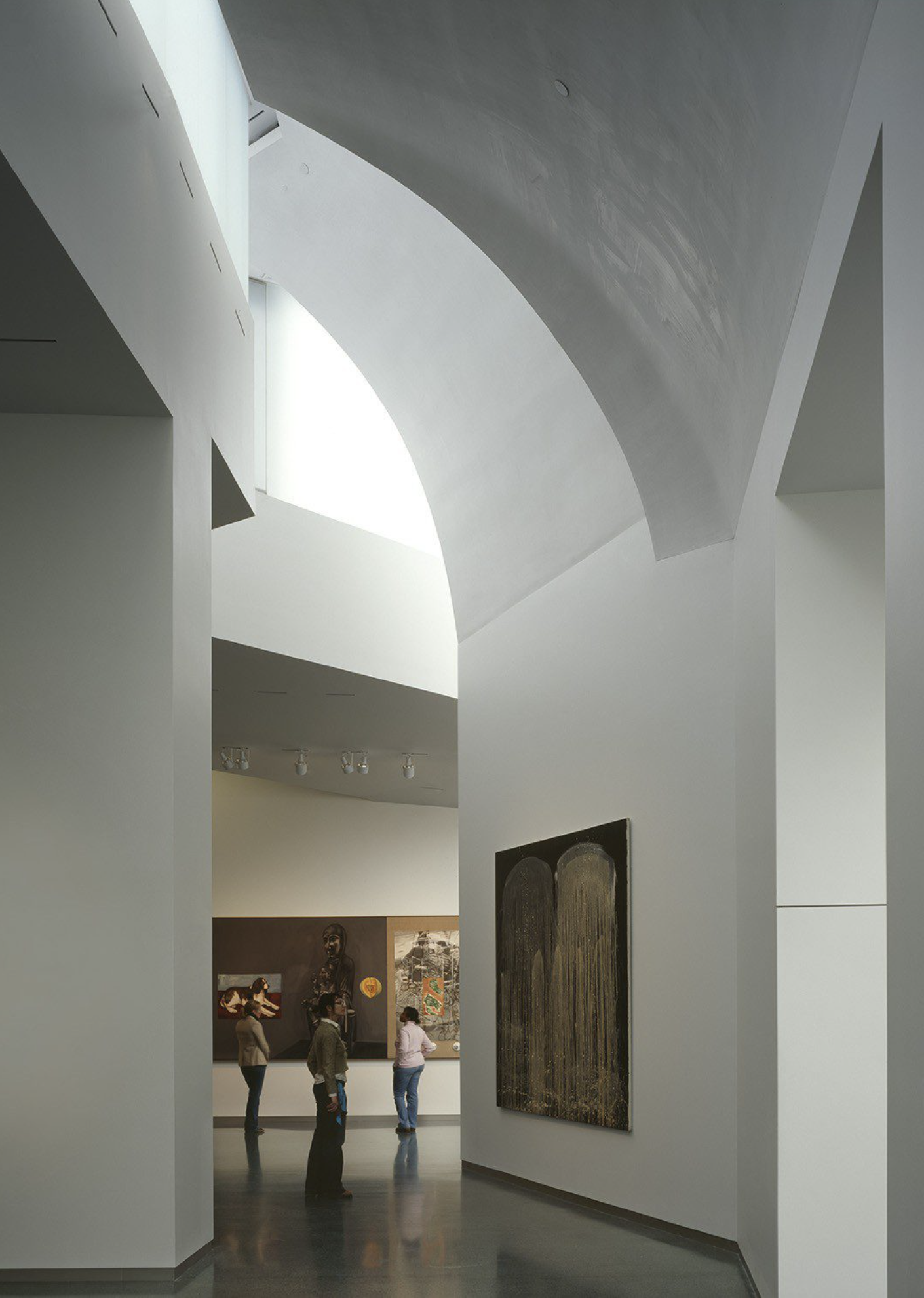 |
| |
|
|
| |
|
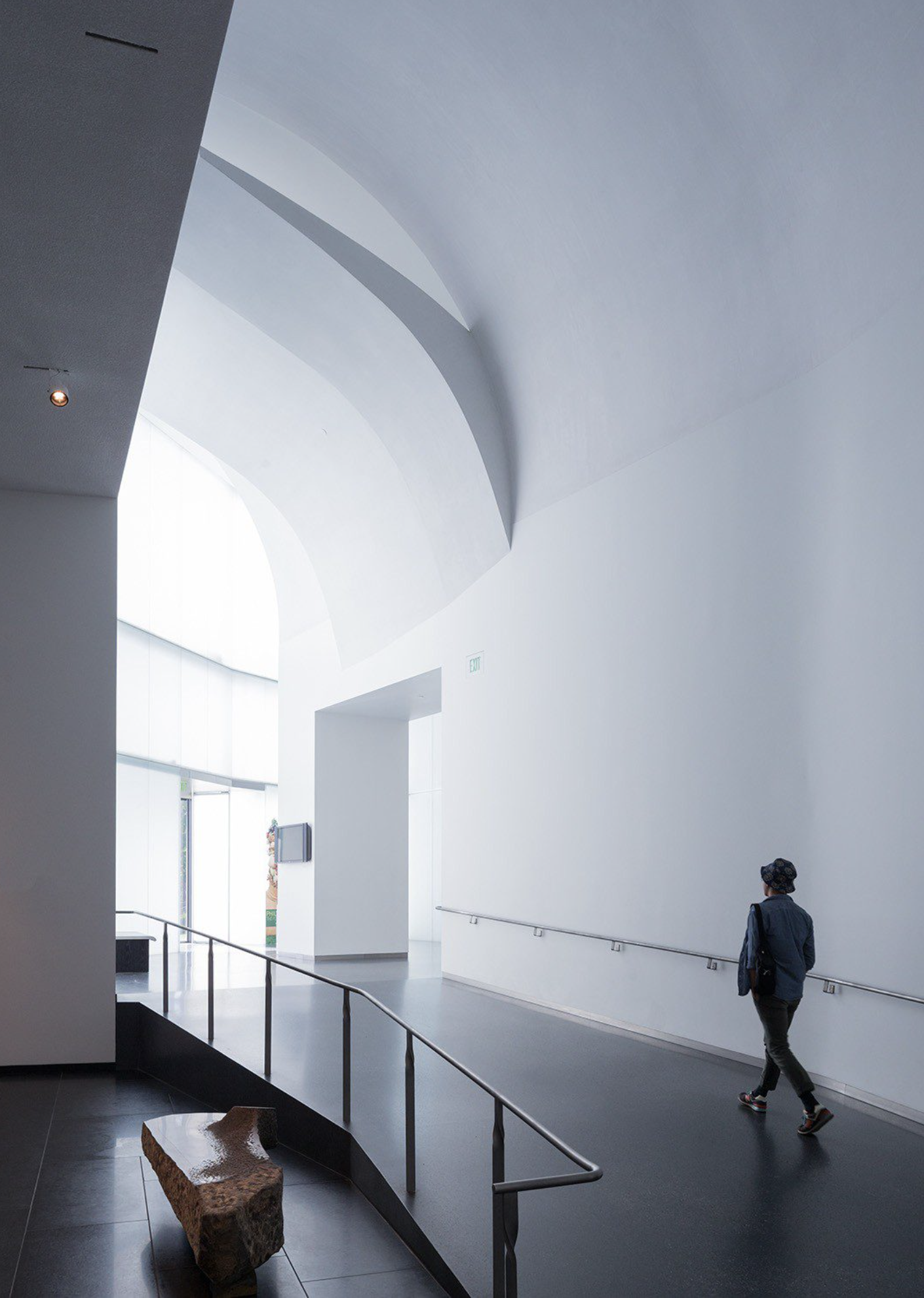 |
| |
|
|
| |
|
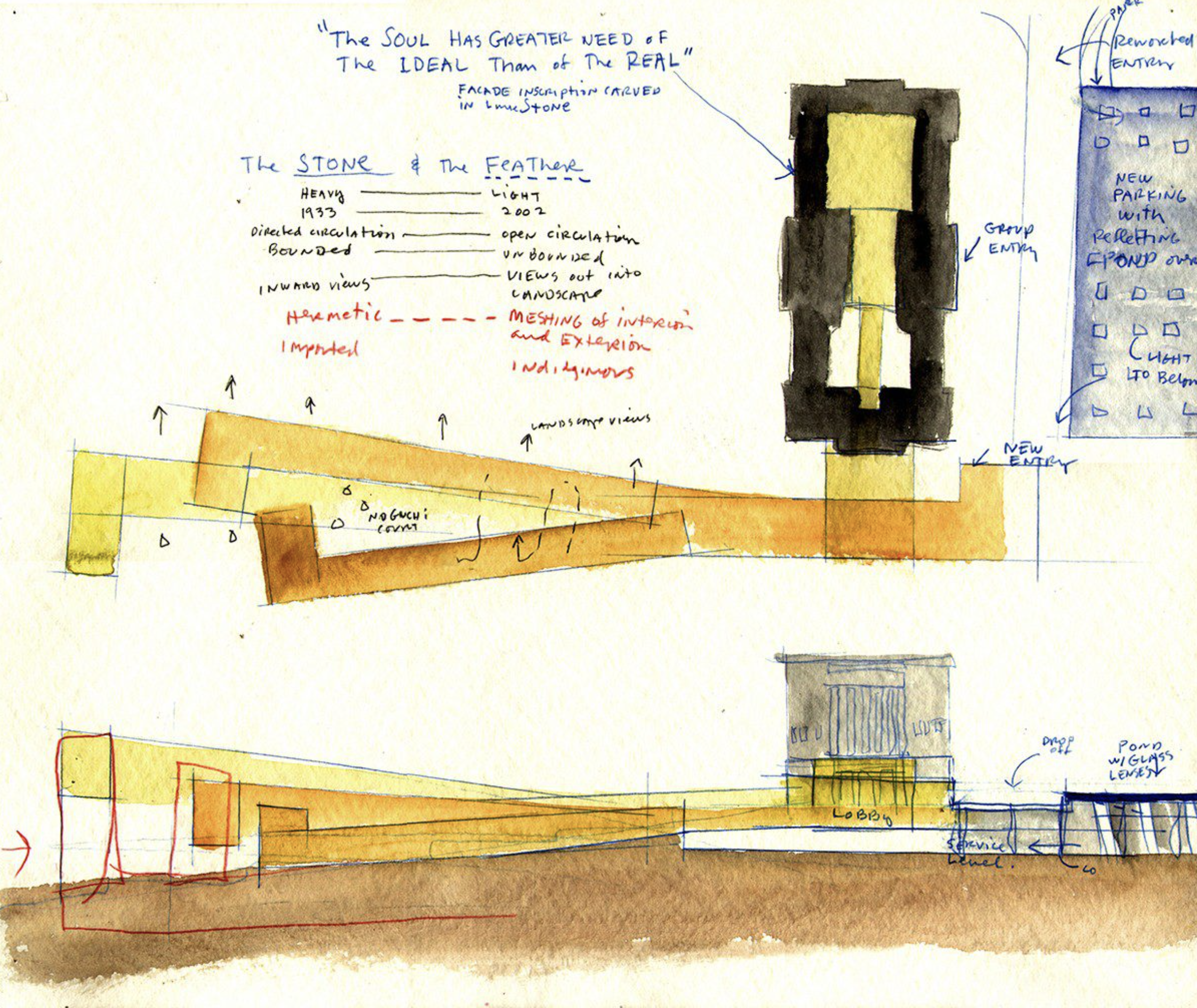 |
| |
|
|
| |
|
|
|



